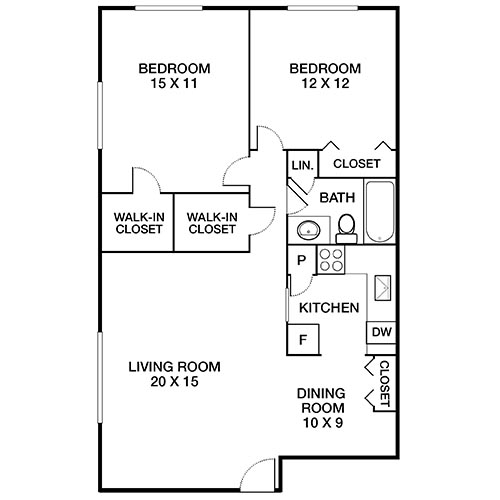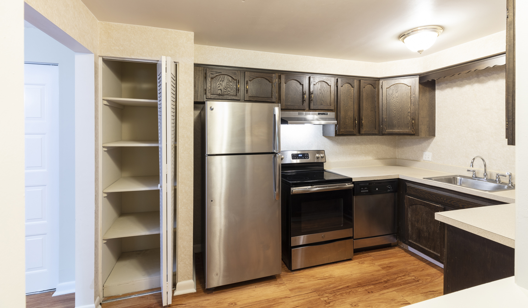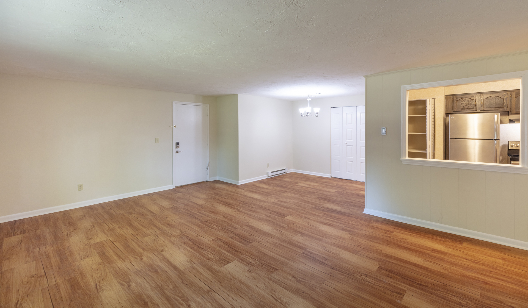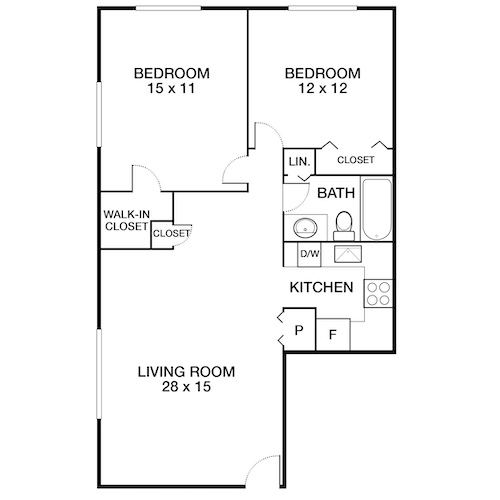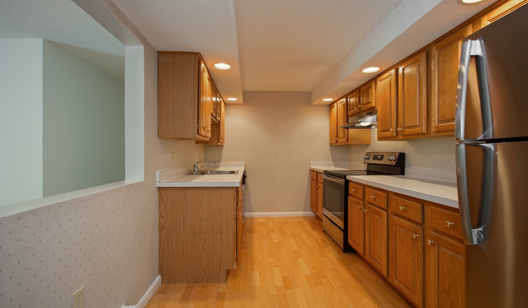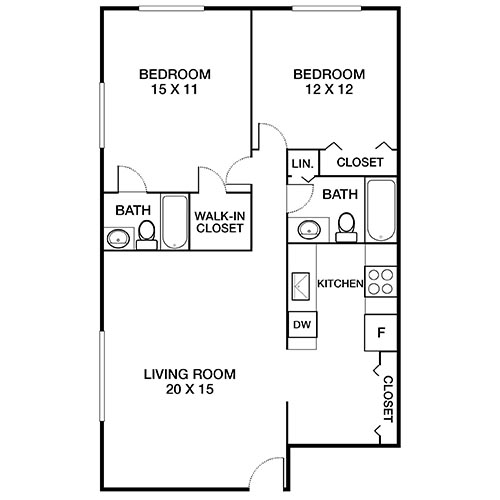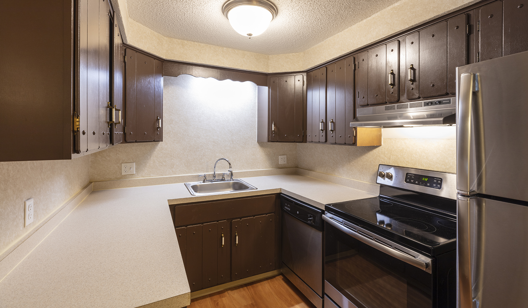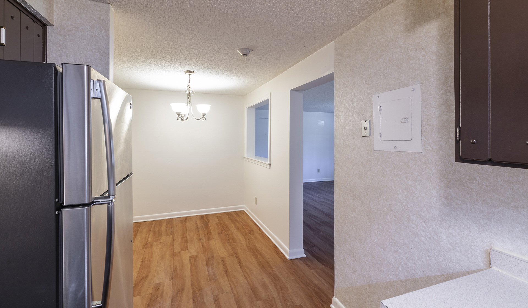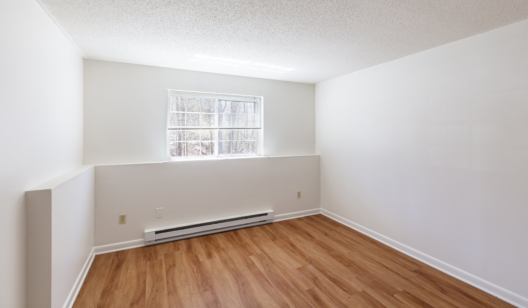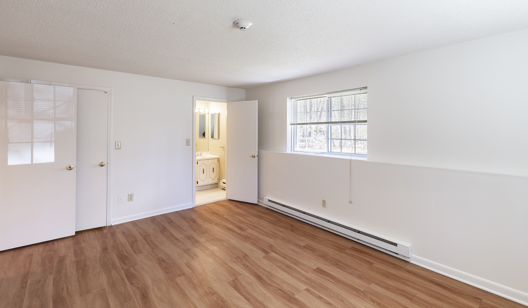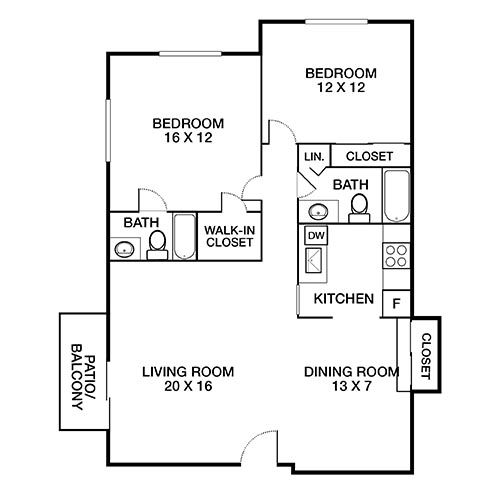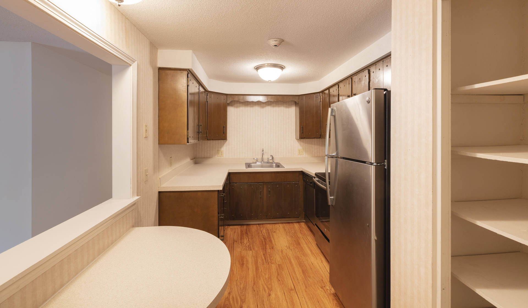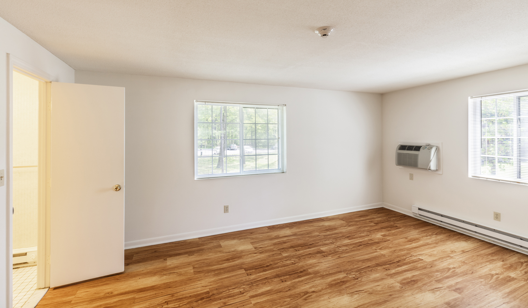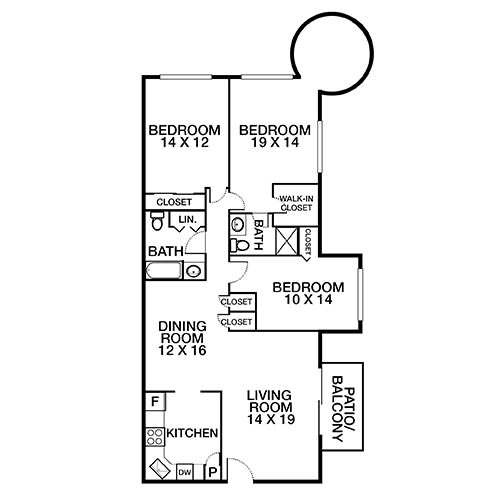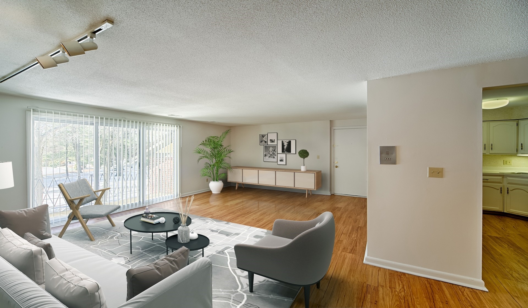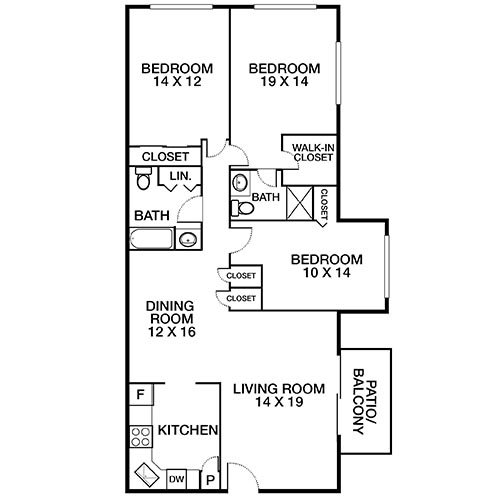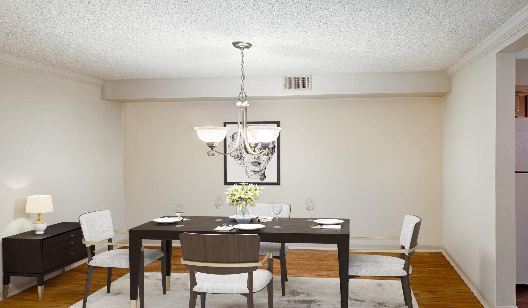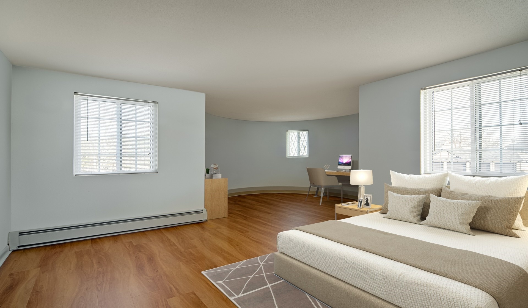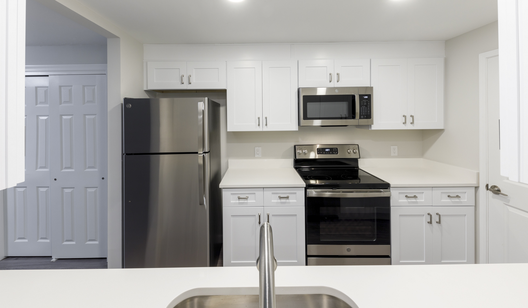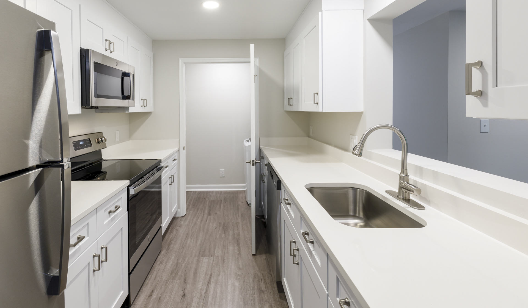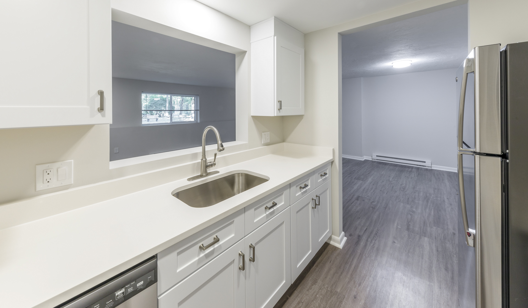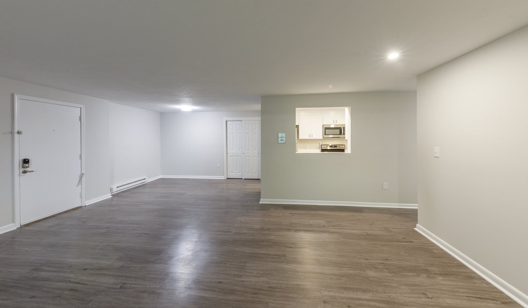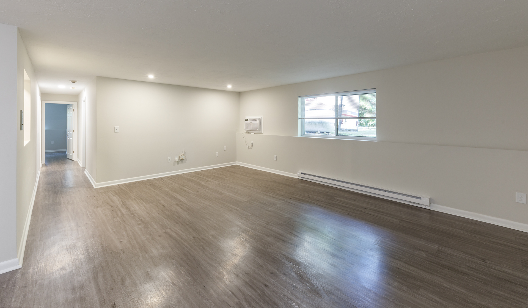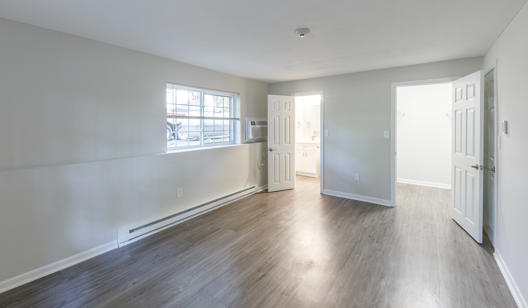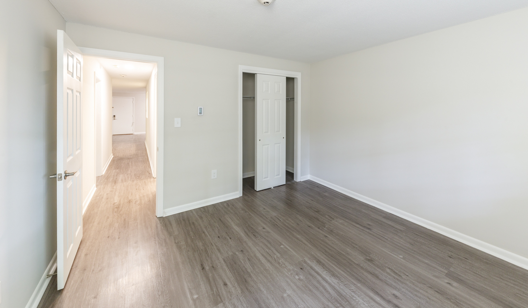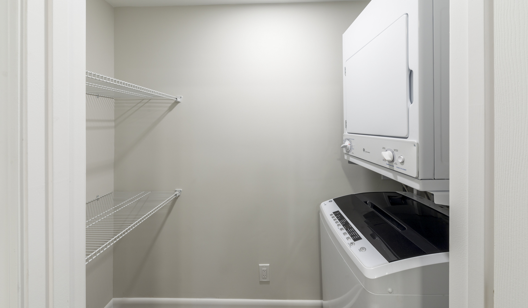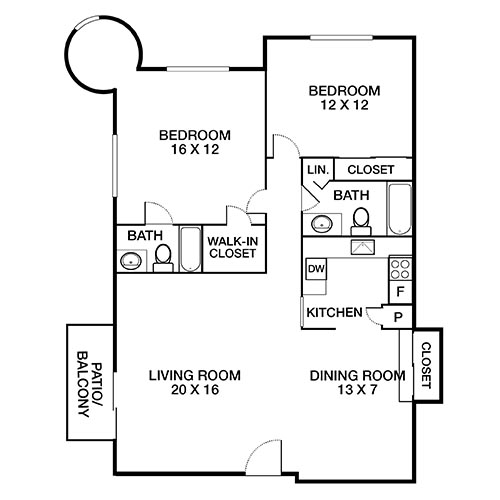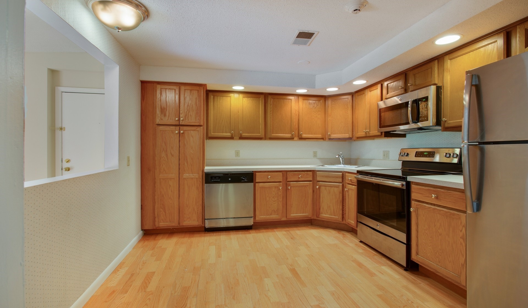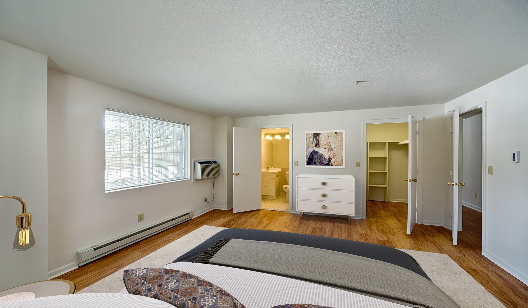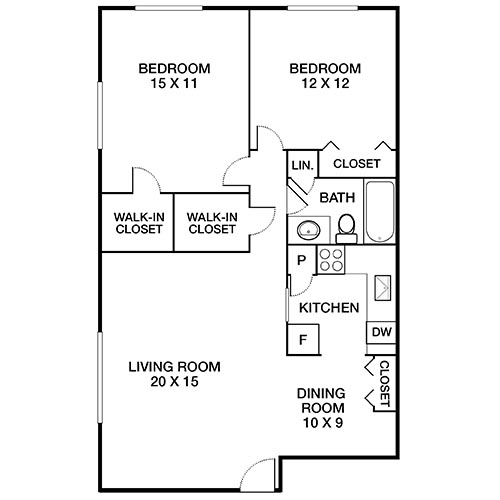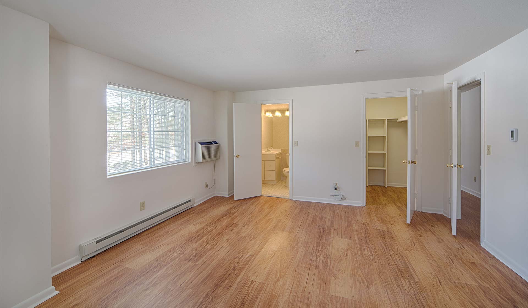Floor Plan Configuration
This component configures authorable properties for the following floor plan pages. Changes made here will be reflected on the target pages.
Configuration 1 - Buckingham
| Property | Value | Mapping |
|---|---|---|
| Target Page | /content/air-properties/royal-crest-north-andover/us/en/floor-plan/2-bedroom/buckingham | N/A |
| Title | Buckingham | Unit Name |
| Description | This 2-bedroom, 1-bathroom floor plan features a private layout with a spacious living room. | Unit Description |
| 3D Tour URL | https://my.matterport.com/show/?m=F5z89BtvNeg | Tour Url |
| Diagram | Diagram Multifield-[0] | |
| Interior Photo | Interior Multifield-[0] | |
| Furnished Diagram | No furnished diagram selected | Furnished Diagram Multifield-[0] |
| Experience Fragment | /content/experience-fragments/air-properties/royal-crest-north-andover/us/en/2-bedroom/buckingham/master | Carousel XF Configuration |
| Carousel Images 2 | Images to be added to carousel in XF |
Configuration 2 - Hampton
| Property | Value | Mapping |
|---|---|---|
| Target Page | /content/air-properties/royal-crest-north-andover/us/en/floor-plan/2-bedroom/hampton | N/A |
| Title | Hampton | Unit Name |
| Description | This 2-bedroom, 1-bathroom floor plan features an open concept layout with a spacious living room. | Unit Description |
| 3D Tour URL | https://my.matterport.com/show/?m=6g98Dz3U7kw | Tour Url |
| Diagram | Diagram Multifield-[0] | |
| Interior Photo | Interior Multifield-[0] | |
| Furnished Diagram | No furnished diagram selected | Furnished Diagram Multifield-[0] |
| Experience Fragment | /content/experience-fragments/air-properties/royal-crest-north-andover/us/en/2-bedroom/hampton/master | Carousel XF Configuration |
| Carousel Images 1 | Images to be added to carousel in XF |
Configuration 3 - Hampton II
| Property | Value | Mapping |
|---|---|---|
| Target Page | /content/air-properties/royal-crest-north-andover/us/en/floor-plan/2-bedroom/hampton-ii | N/A |
| Title | Hampton II | Unit Name |
| Description | This 2-bedroom, 1-bathroom floor plan features an open concept layout with a spacious living room. | Unit Description |
| 3D Tour URL | Tour Url | |
| Diagram | Diagram Multifield-[0] | |
| Interior Photo | Interior Multifield-[0] | |
| Furnished Diagram | No furnished diagram selected | Furnished Diagram Multifield-[0] |
| Experience Fragment | /content/experience-fragments/air-properties/royal-crest-north-andover/us/en/2-bedroom/hampton-ii/master | Carousel XF Configuration |
| Carousel Images 4 | Images to be added to carousel in XF |
Configuration 4 - Astor
| Property | Value | Mapping |
|---|---|---|
| Target Page | /content/air-properties/royal-crest-north-andover/us/en/floor-plan/2-bedroom/astor | N/A |
| Title | Astor | Unit Name |
| Description | This 2-bedroom, 2-bathroom floor plan features an open concept layout with a spacious living room and a dedicated dining area. | Unit Description |
| 3D Tour URL | https://my.matterport.com/show/?m=5Gh2MELFC8N | Tour Url |
| Diagram | Diagram Multifield-[0] | |
| Interior Photo | Interior Multifield-[0] | |
| Furnished Diagram | No furnished diagram selected | Furnished Diagram Multifield-[0] |
| Experience Fragment | /content/experience-fragments/air-properties/royal-crest-north-andover/us/en/2-bedroom/astor/master | Carousel XF Configuration |
| Carousel Images 2 | Images to be added to carousel in XF |
Configuration 5 - Windsor II
| Property | Value | Mapping |
|---|---|---|
| Target Page | /content/air-properties/royal-crest-north-andover/us/en/floor-plan/3-bedroom/windsor-ii | N/A |
| Title | Windsor II | Unit Name |
| Description | This 3-bedroom, 2-bathroom floor plan features a private layout with a spacious living area and a turret in the master bedroom. | Unit Description |
| 3D Tour URL | Tour Url | |
| Diagram | Diagram Multifield-[0] | |
| Interior Photo | Interior Multifield-[0] | |
| Furnished Diagram | No furnished diagram selected | Furnished Diagram Multifield-[0] |
| Experience Fragment | /content/experience-fragments/air-properties/royal-crest-north-andover/us/en/3-bedroom/windsor-ii/master | Carousel XF Configuration |
| Carousel Images 2 | Images to be added to carousel in XF |
Configuration 6 - Windsor
| Property | Value | Mapping |
|---|---|---|
| Target Page | /content/air-properties/royal-crest-north-andover/us/en/floor-plan/3-bedroom/windsor | N/A |
| Title | Windsor | Unit Name |
| Description | This 3-bedroom, 2-bathroom floor plan features a private layout with a spacious living area and an expansive balcony. | Unit Description |
| 3D Tour URL | https://my.matterport.com/show/?m=qAfuS84VYwU | Tour Url |
| Diagram | Diagram Multifield-[0] | |
| Interior Photo | Interior Multifield-[0] | |
| Furnished Diagram | No furnished diagram selected | Furnished Diagram Multifield-[0] |
| Experience Fragment | /content/experience-fragments/air-properties/royal-crest-north-andover/us/en/3-bedroom/windsor/master | Carousel XF Configuration |
| Carousel Images 3 | Images to be added to carousel in XF |
Configuration 7 - Astor Premier
| Property | Value | Mapping |
|---|---|---|
| Target Page | /content/air-properties/royal-crest-north-andover/us/en/floor-plan/2-bedroom/astor-premier | N/A |
| Title | Astor Premier | Unit Name |
| Description | This upgraded 2-bedroom, 2-bathroom floor plan features brand new kitchens and bathrooms with low profile stoves and undermounted sinks. | Unit Description |
| 3D Tour URL | https://my.matterport.com/show/?m=Uqv71EGxuNp | Tour Url |
| Diagram | Diagram Multifield-[0] | |
| Interior Photo | Interior Multifield-[0] | |
| Furnished Diagram | No furnished diagram selected | Furnished Diagram Multifield-[0] |
| Experience Fragment | /content/experience-fragments/air-properties/royal-crest-north-andover/us/en/2-bedroom/astor-premier/master | Carousel XF Configuration |
| Carousel Images 8 | Images to be added to carousel in XF |
Configuration 8 - Astor II
| Property | Value | Mapping |
|---|---|---|
| Target Page | /content/air-properties/royal-crest-north-andover/us/en/floor-plan/2-bedroom/astor-ii | N/A |
| Title | Astor II | Unit Name |
| Description | This 2-bedroom, 2-bathroom floor plan features an open concept layout with a spacious living room and a dedicated dining area. The master bedroom features a turret. | Unit Description |
| 3D Tour URL | https://my.matterport.com/show/?m=oYWebUiKoWY | Tour Url |
| Diagram | Diagram Multifield-[0] | |
| Interior Photo | Interior Multifield-[0] | |
| Furnished Diagram | No furnished diagram selected | Furnished Diagram Multifield-[0] |
| Experience Fragment | /content/experience-fragments/air-properties/royal-crest-north-andover/us/en/2-bedroom/astor-ii/master | Carousel XF Configuration |
| Carousel Images 2 | Images to be added to carousel in XF |
Configuration 9 - Buckingham II
| Property | Value | Mapping |
|---|---|---|
| Target Page | /content/air-properties/royal-crest-north-andover/us/en/floor-plan/2-bedroom/buckingham-ii | N/A |
| Title | Buckingham II | Unit Name |
| Description | This 2-bedroom, 1-bathroom floor plan features a private design with a spacious living room and a dedicated dining area. | Unit Description |
| 3D Tour URL | https://my.matterport.com/show/?m=WeCT2Nb5h5U | Tour Url |
| Diagram | Diagram Multifield-[0] | |
| Interior Photo | Interior Multifield-[0] | |
| Furnished Diagram | No furnished diagram selected | Furnished Diagram Multifield-[0] |
| Experience Fragment | /content/experience-fragments/air-properties/royal-crest-north-andover/us/en/2-bedroom/buckingham-ii/master | Carousel XF Configuration |
| Carousel Images 2 | Images to be added to carousel in XF |
Configuration 10 - Hampton Premier
| Property | Value | Mapping |
|---|---|---|
| Target Page | /content/air-properties/royal-crest-north-andover/us/en/floor-plan/2-bedroom/hampton-premier | N/A |
| Title | Hampton Premier | Unit Name |
| Description | This upgraded 2-bedroom, 1-bathroom floor plan features brand new kitchens and baths with quartz countertops and full heigh backsplashes. | Unit Description |
| 3D Tour URL | https://my.matterport.com/show/?m=kHoE3UdHkVn | Tour Url |
| Diagram | Diagram Multifield-[0] | |
| Interior Photo | Interior Multifield-[0] | |
| Furnished Diagram | No furnished diagram selected | Furnished Diagram Multifield-[0] |
| Experience Fragment | /content/experience-fragments/air-properties/royal-crest-north-andover/us/en/2-bedroom/hampton-premier/master | Carousel XF Configuration |
| Carousel Images 4 | Images to be added to carousel in XF |
Configuration 11 - Hampton II Premier
| Property | Value | Mapping |
|---|---|---|
| Target Page | /content/air-properties/royal-crest-north-andover/us/en/floor-plan/2-bedroom/hampton-ii-premier | N/A |
| Title | Hampton II Premier | Unit Name |
| Description | This upgraded 2-bedroom, 1-bathroom floor plan features brand new kitchen and bathrooms with stainless steel appliances and quartz countertops. | Unit Description |
| 3D Tour URL | https://my.matterport.com/show/?m=geZe1buVVPz | Tour Url |
| Diagram | Diagram Multifield-[0] | |
| Interior Photo | Interior Multifield-[0] | |
| Furnished Diagram | No furnished diagram selected | Furnished Diagram Multifield-[0] |
| Experience Fragment | /content/experience-fragments/air-properties/royal-crest-north-andover/us/en/2-bedroom/hampton-ii-premier/master | Carousel XF Configuration |
| Carousel Images 3 | Images to be added to carousel in XF |

